Результат поиска по запросу: "architect20blueprint"
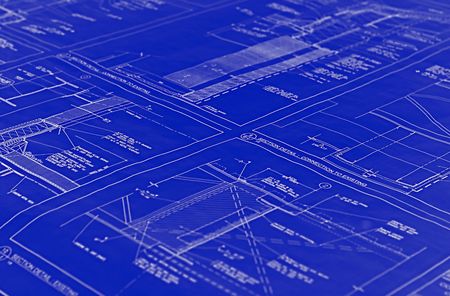
A blue blueprint
favorite
Коллекция по умолчанию
Коллекция по умолчанию
Создать новую
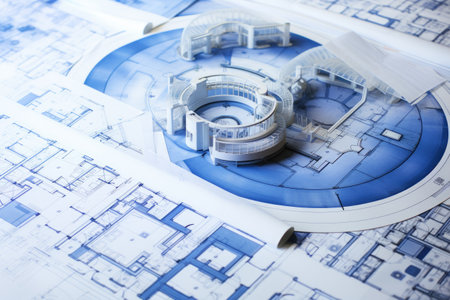
architectural plans laying on top of paper
favorite
Коллекция по умолчанию
Коллекция по умолчанию
Создать новую
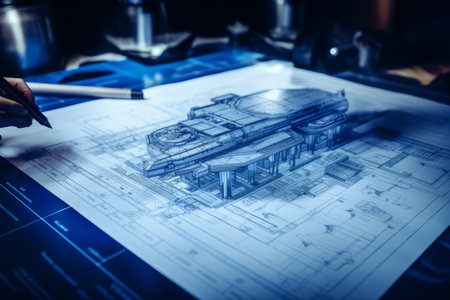
A skilled engineer's hand meticulously draws a detailed plan on a blue blueprint. This high-quality photo illustrates the precision and expertise involved in architectural and engineering work
favorite
Коллекция по умолчанию
Коллекция по умолчанию
Создать новую

House model with blueprints on desk. Real estate development concept. Generative AI technology.
favorite
Коллекция по умолчанию
Коллекция по умолчанию
Создать новую

Abstract Circuit Diagram Blueprint Minimalist Background for Electronics, Engineering and Design
favorite
Коллекция по умолчанию
Коллекция по умолчанию
Создать новую
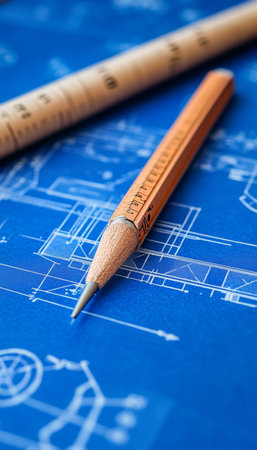
Healthcare Facility Blueprints, Architectural Design and Planning for Modern Medical Centers
favorite
Коллекция по умолчанию
Коллекция по умолчанию
Создать новую
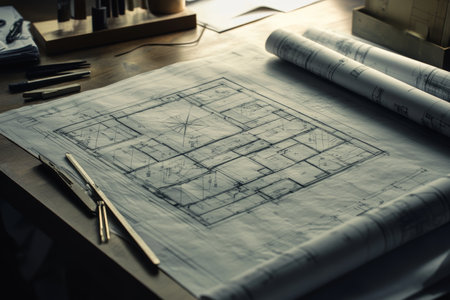
Detailed architectural blueprints and drafting tools in a professional workspace setting
favorite
Коллекция по умолчанию
Коллекция по умолчанию
Создать новую

rolls of architecture blueprints and house plans on the table and drawing compass
favorite
Коллекция по умолчанию
Коллекция по умолчанию
Создать новую
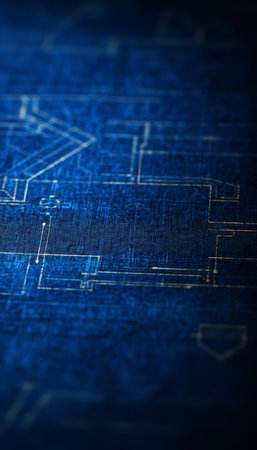
Healthcare Facility Blueprints Detailed Architectural Drawings for Medical Construction Projects
favorite
Коллекция по умолчанию
Коллекция по умолчанию
Создать новую

Engineer architect develops a layout of architecture
favorite
Коллекция по умолчанию
Коллекция по умолчанию
Создать новую

Hands of engineer checking blueprint with ruler
favorite
Коллекция по умолчанию
Коллекция по умолчанию
Создать новую
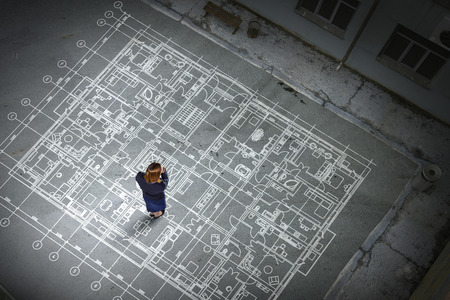
Top view of builder woman and construction drawings on floor. Mixed media
favorite
Коллекция по умолчанию
Коллекция по умолчанию
Создать новую
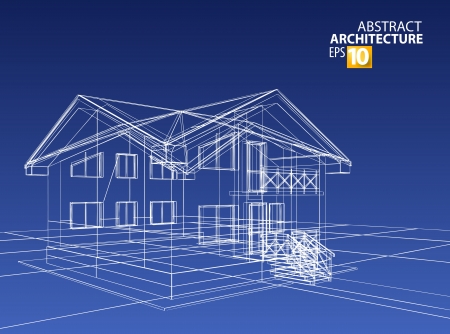
3d home
favorite
Коллекция по умолчанию
Коллекция по умолчанию
Создать новую
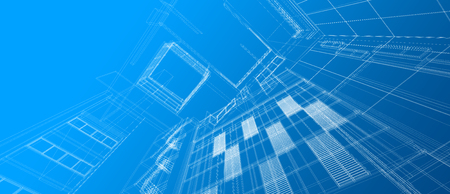
Architecture building space design concept 3d perspective white wire frame rendering gradient blue color background. For abstract background or wallpaper desktops computer technology design architectural theme.
favorite
Коллекция по умолчанию
Коллекция по умолчанию
Создать новую

hand crumples the paper over the table where are the drawings
favorite
Коллекция по умолчанию
Коллекция по умолчанию
Создать новую
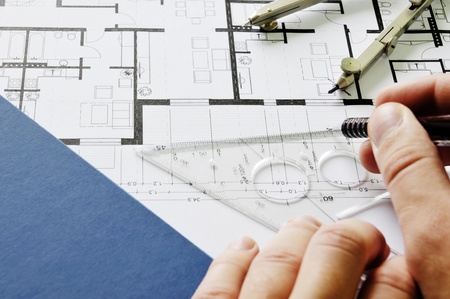
architect drawing
favorite
Коллекция по умолчанию
Коллекция по умолчанию
Создать новую
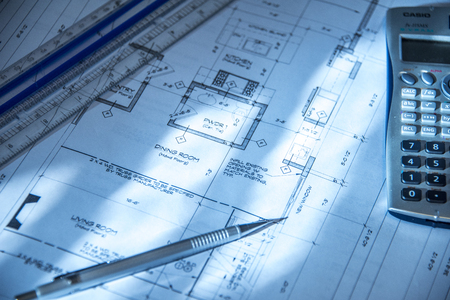
Blueprint design layout placed on a flat surface with an architects ruler, a pencil and a calculator
favorite
Коллекция по умолчанию
Коллекция по умолчанию
Создать новую
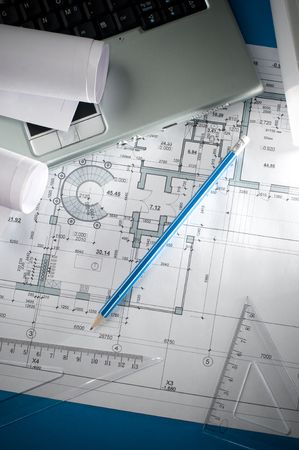
architects home plans on the table
favorite
Коллекция по умолчанию
Коллекция по умолчанию
Создать новую
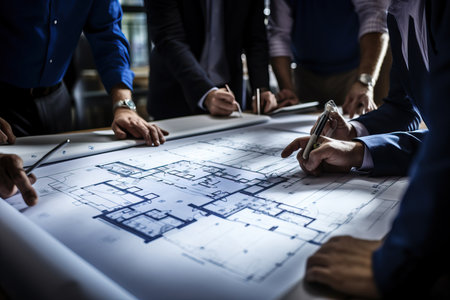
Immerse yourself in the world of construction and design with this captivating image showcasing architects and engineers engaged in discussions at the table. The image captures the essence of teamwork and collaboration as they collectively work on blueprints and plans. A person's engineer hand carefully draws intricate details on the blueprint, showcasing their expertise and dedication to the project. This image embodies the spirit of creativity, problem-solving, and innovation in the construction industry. Perfect for illustrating the collaborative nature of architectural and engineering projects, teamwork, workflow, and the pursuit of excellence
favorite
Коллекция по умолчанию
Коллекция по умолчанию
Создать новую
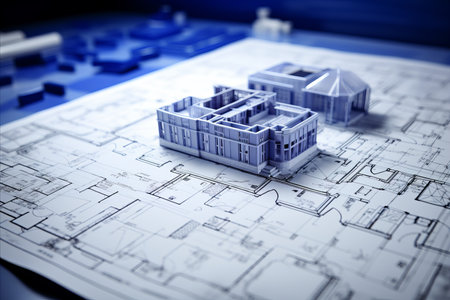
Construction blueprints - abstract concept for building projects and architectural design
favorite
Коллекция по умолчанию
Коллекция по умолчанию
Создать новую
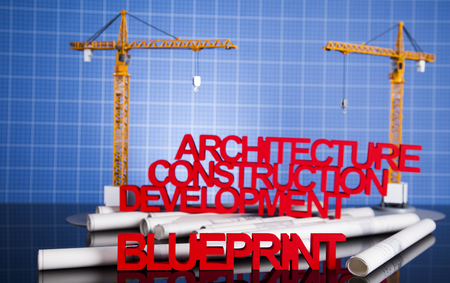
Buildings under construction and cranes
favorite
Коллекция по умолчанию
Коллекция по умолчанию
Создать новую
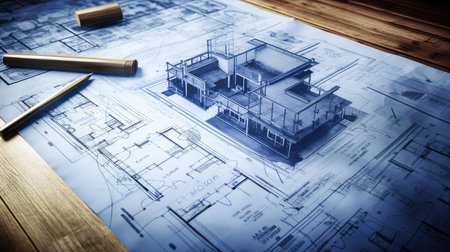
historical timeline blue
favorite
Коллекция по умолчанию
Коллекция по умолчанию
Создать новую
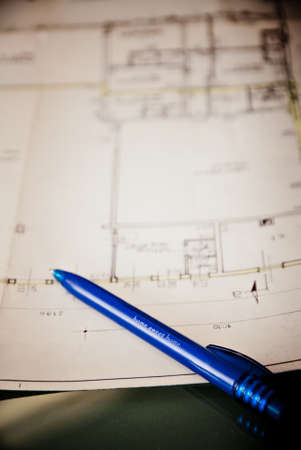
the project of a dwelling with the pen to take notes in blue with white lettering
favorite
Коллекция по умолчанию
Коллекция по умолчанию
Создать новую
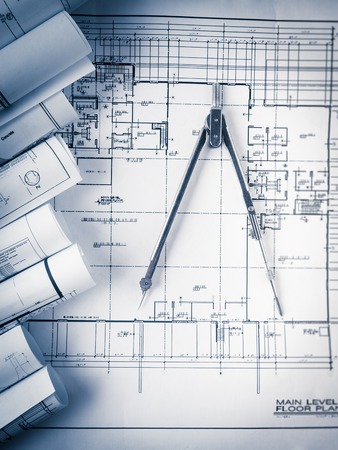
rolls of architecture blueprints and house plans on the table and drawing compass
favorite
Коллекция по умолчанию
Коллекция по умолчанию
Создать новую

Blue Circuit Board Diagram Background Digital and Abstract Design for Technological Concepts
favorite
Коллекция по умолчанию
Коллекция по умолчанию
Создать новую
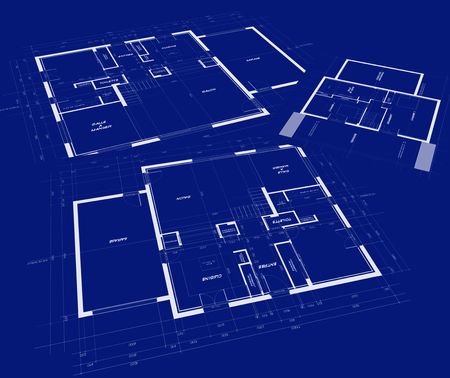
Blueprints for the construccion of a residential development
favorite
Коллекция по умолчанию
Коллекция по умолчанию
Создать новую
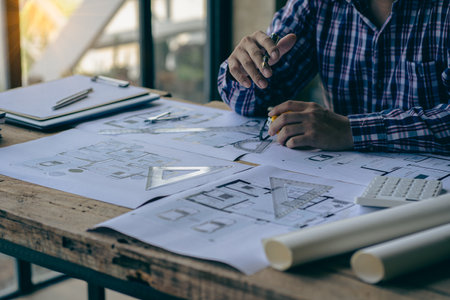
engineer working in office draw a construction project An architect's hand-drawn print engineer discusses floor plans over architectural blueprints at a desk in a modern office.
favorite
Коллекция по умолчанию
Коллекция по умолчанию
Создать новую
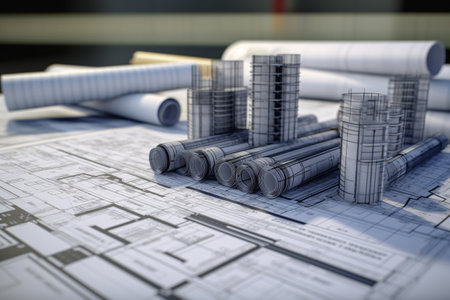
Rolls of construction drawings on the background of the building. . Real estate development concept. Generative AI technology.
favorite
Коллекция по умолчанию
Коллекция по умолчанию
Создать новую

Intricate blueprint of an advanced electronic circuit board with complex designs and components
favorite
Коллекция по умолчанию
Коллекция по умолчанию
Создать новую

Wireframe of contemporary delivery systems with different transportation
favorite
Коллекция по умолчанию
Коллекция по умолчанию
Создать новую
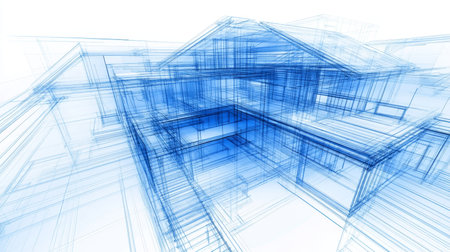
Blue Print Floor Plan, Architectural Wireframe Visualization Background in Blue White Colors
favorite
Коллекция по умолчанию
Коллекция по умолчанию
Создать новую
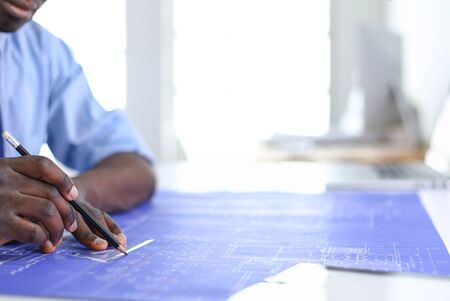
African american architect working with computer and blueprints in office
favorite
Коллекция по умолчанию
Коллекция по умолчанию
Создать новую
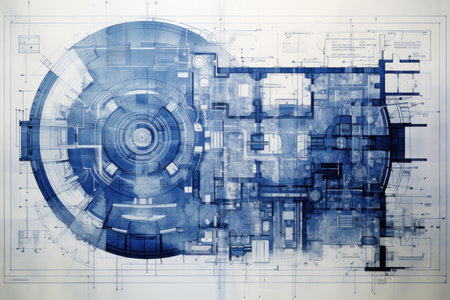
Thoughtful Architectural plan. Building house design. Generate Ai
favorite
Коллекция по умолчанию
Коллекция по умолчанию
Создать новую
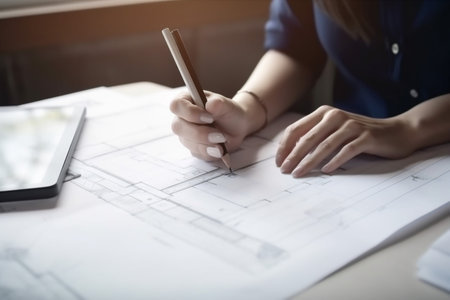
design project selection palette swatch choice designer selecting interior sample color. Generative AI.
favorite
Коллекция по умолчанию
Коллекция по умолчанию
Создать новую
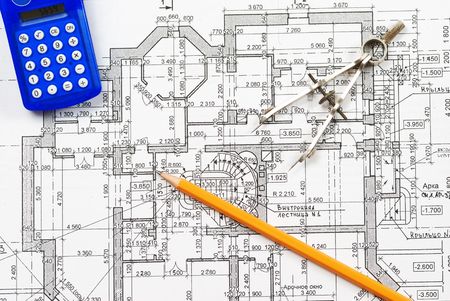
Tools over house plan blueprints
favorite
Коллекция по умолчанию
Коллекция по умолчанию
Создать новую
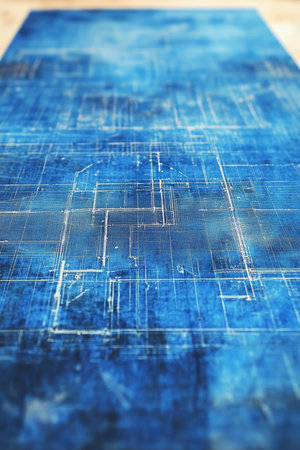
Blueprint House Design Architectural Background with White Sketched Lines in Blue Tones
favorite
Коллекция по умолчанию
Коллекция по умолчанию
Создать новую

white drawing on a blue background, engineering
favorite
Коллекция по умолчанию
Коллекция по умолчанию
Создать новую
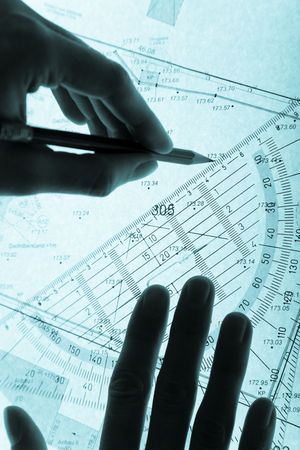
surveyor's plan and hands with a pencil, monochromatic blue
favorite
Коллекция по умолчанию
Коллекция по умолчанию
Создать новую
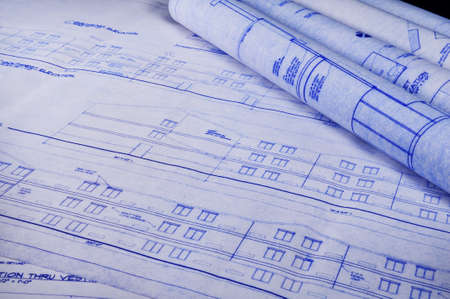
Blueprints on the table and some rolled up
favorite
Коллекция по умолчанию
Коллекция по умолчанию
Создать новую
Laptop and blueprints
favorite
Коллекция по умолчанию
Коллекция по умолчанию
Создать новую

Project drawings and tools, close up
favorite
Коллекция по умолчанию
Коллекция по умолчанию
Создать новую
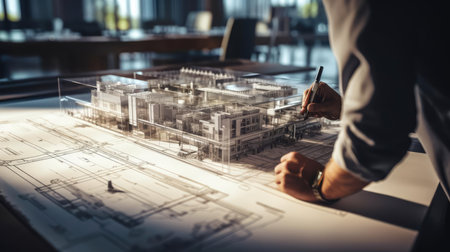
Engineer architect develops a layout of architecture
favorite
Коллекция по умолчанию
Коллекция по умолчанию
Создать новую
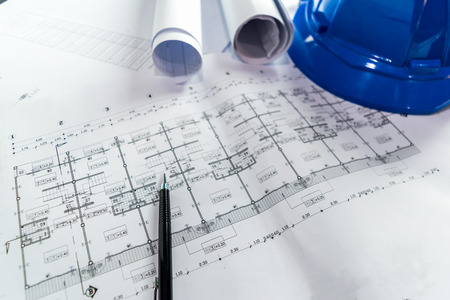
engineering diagram blueprint paper drafting project sketch architectural,selective focus.
favorite
Коллекция по умолчанию
Коллекция по умолчанию
Создать новую

A designer sketches detailed architectural plans with glowing lines in a dark workshop environment.
favorite
Коллекция по умолчанию
Коллекция по умолчанию
Создать новую
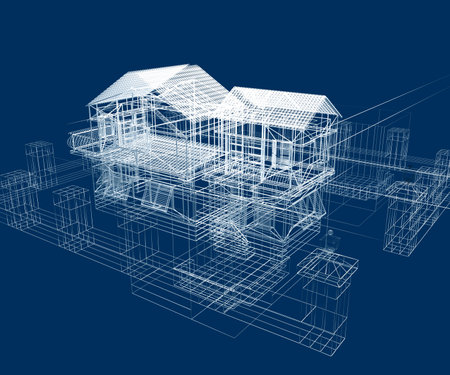
3d Illustration of building, House Plan
favorite
Коллекция по умолчанию
Коллекция по умолчанию
Создать новую
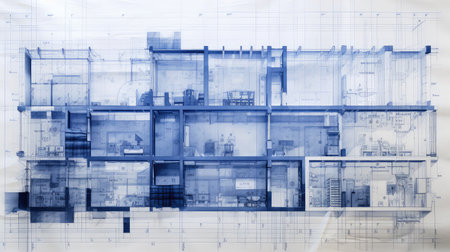
structure blueprint of building
favorite
Коллекция по умолчанию
Коллекция по умолчанию
Создать новую
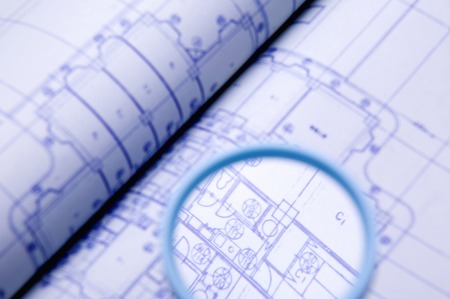
Drawing
favorite
Коллекция по умолчанию
Коллекция по умолчанию
Создать новую
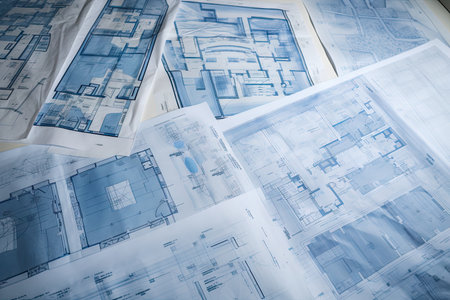
a collection of different blueprints, each with its own unique twist, created with generative ai
favorite
Коллекция по умолчанию
Коллекция по умолчанию
Создать новую
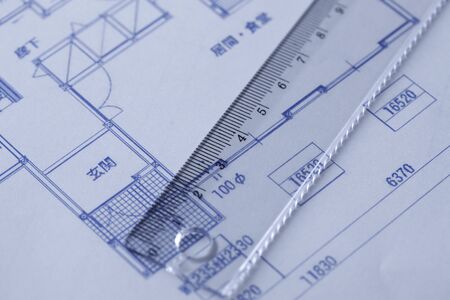
Design diagram
favorite
Коллекция по умолчанию
Коллекция по умолчанию
Создать новую
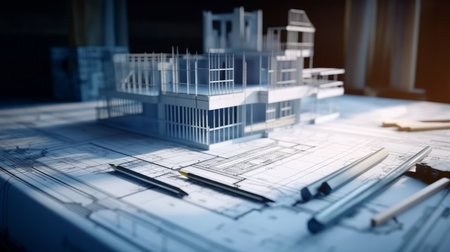
blueprint designs and a home model for a construction project. Background in real estate, housing project building, and engineering design. plans for residential construction AI Generate
favorite
Коллекция по умолчанию
Коллекция по умолчанию
Создать новую

Architechtural design and drawing
favorite
Коллекция по умолчанию
Коллекция по умолчанию
Создать новую
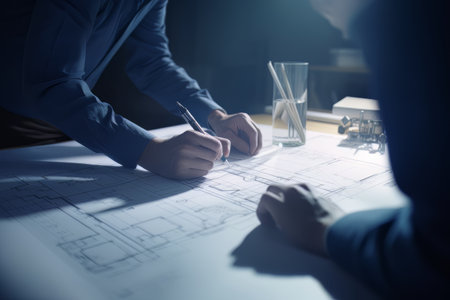
an architect draws a house plan. construction of houses. generative ai.
favorite
Коллекция по умолчанию
Коллекция по умолчанию
Создать новую
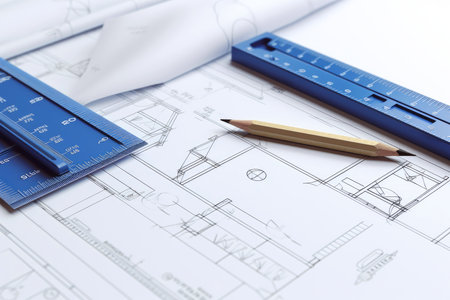
Image of several drawings for the project engineer jobs, Architectural drawings and tools, architect concept, Generative AI illustration
favorite
Коллекция по умолчанию
Коллекция по умолчанию
Создать новую
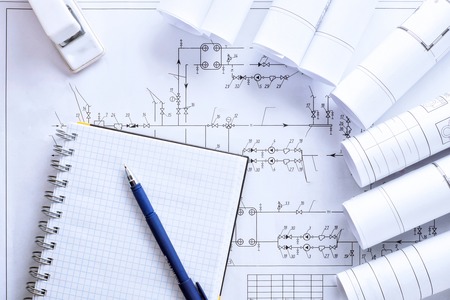
Workplace of engineer designer Project notepad with copy space
favorite
Коллекция по умолчанию
Коллекция по умолчанию
Создать новую
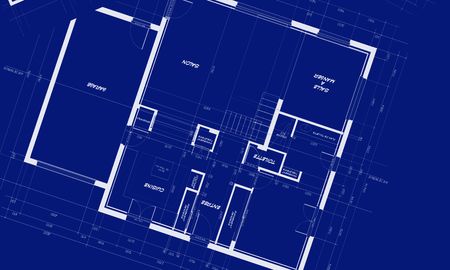
appartment blueprints
favorite
Коллекция по умолчанию
Коллекция по умолчанию
Создать новую
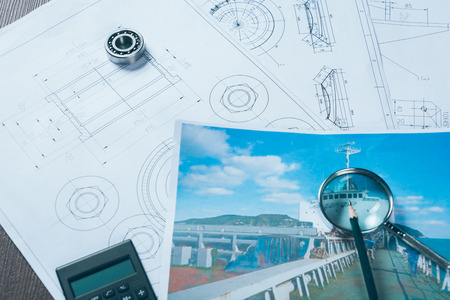
detail shot of Architectural blueprints.
favorite
Коллекция по умолчанию
Коллекция по умолчанию
Создать новую
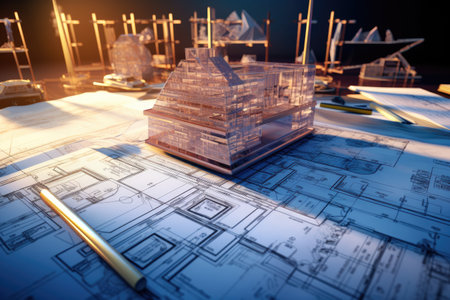
Wireframe of building. sketch design. Digital project visualization, Architect's blueprints with 3D construction Ai generated
favorite
Коллекция по умолчанию
Коллекция по умолчанию
Создать новую

Unrecognizable architect designer sketching drawing design of house working on architectural project
favorite
Коллекция по умолчанию
Коллекция по умолчанию
Создать новую
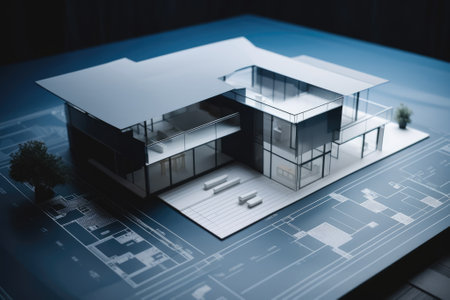
Blueprint of a house, new house plan Generative AI
favorite
Коллекция по умолчанию
Коллекция по умолчанию
Создать новую

Architect Engineer Working with Blueprints in the office.
favorite
Коллекция по умолчанию
Коллекция по умолчанию
Создать новую
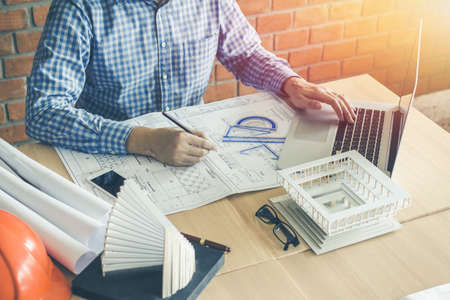
Concept architects, equipment architects ,Working On laptop with a blueprint,Model in the office, Vintage, Sunset light.Selective Focus
favorite
Коллекция по умолчанию
Коллекция по умолчанию
Создать новую
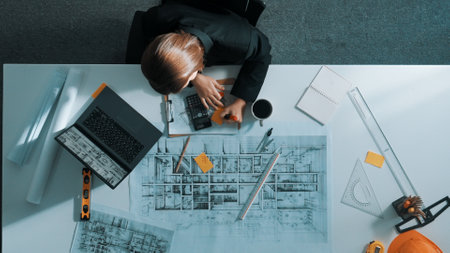
Top view of businesswoman look at blueprint. Engineer sit at meeting table with project plan, equipment and safety helmet. Aerial view of manager explain about building construction. Alimentation.
favorite
Коллекция по умолчанию
Коллекция по умолчанию
Создать новую
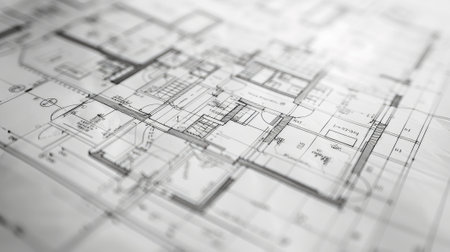
Detailed close-up of an architectural print in black and white, featuring precise measurements and design details.
favorite
Коллекция по умолчанию
Коллекция по умолчанию
Создать новую
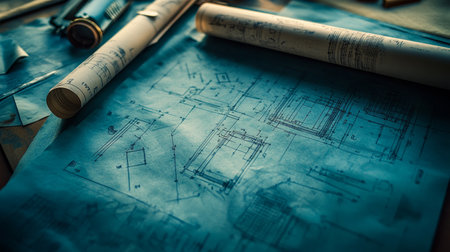
Vintage architectural blueprints of house project with tools. Construction engineering drawing plan.
favorite
Коллекция по умолчанию
Коллекция по умолчанию
Создать новую
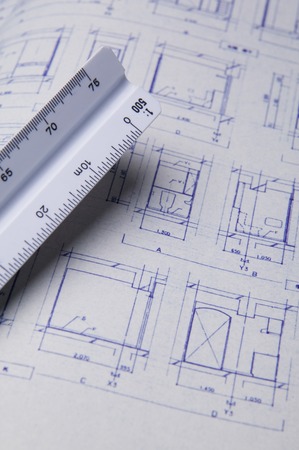
Drawing
favorite
Коллекция по умолчанию
Коллекция по умолчанию
Создать новую
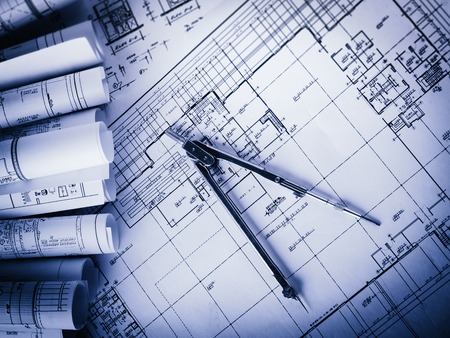
rolls of architecture blueprints and house plans on the table and drawing compass
favorite
Коллекция по умолчанию
Коллекция по умолчанию
Создать новую
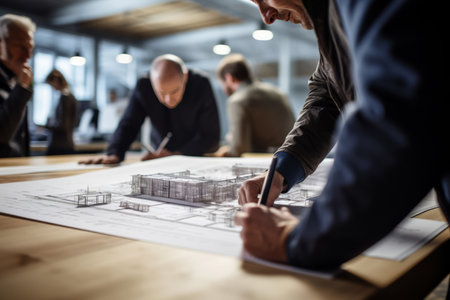
In this engaging image, a group of skilled architects and engineers collaborates diligently on a blueprint in an office setting. Their focused hands and shared expertise make this a compelling representation of teamwork and professional dedication
favorite
Коллекция по умолчанию
Коллекция по умолчанию
Создать новую

Architectural blueprint of craftsman style house with garden detail
favorite
Коллекция по умолчанию
Коллекция по умолчанию
Создать новую
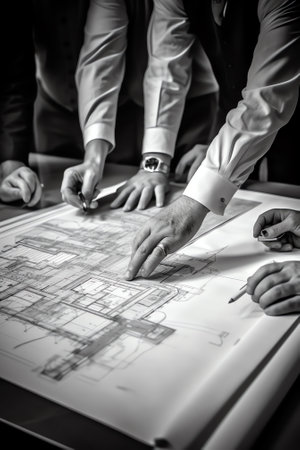
Architect man brainstorm collaboration ideas pointing blueprints at the office.
favorite
Коллекция по умолчанию
Коллекция по умолчанию
Создать новую

Pointing at sketch
favorite
Коллекция по умолчанию
Коллекция по умолчанию
Создать новую
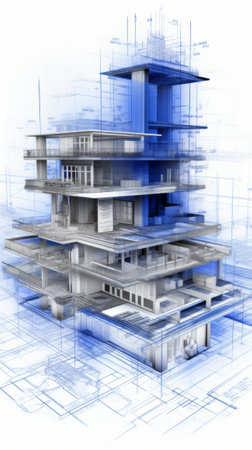
A Detailed Drawing of a Building with Blueprints
favorite
Коллекция по умолчанию
Коллекция по умолчанию
Создать новую
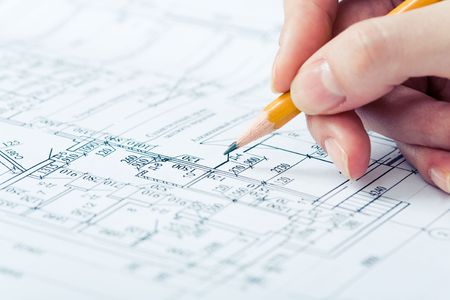
Close-up of hand holding pencil over draft
favorite
Коллекция по умолчанию
Коллекция по умолчанию
Создать новую
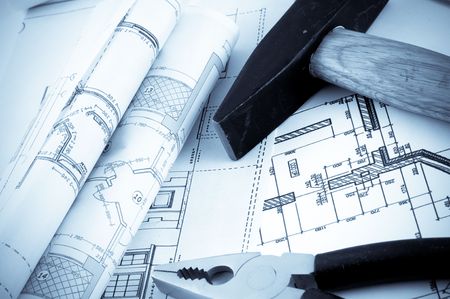
hard hat and working tools
favorite
Коллекция по умолчанию
Коллекция по умолчанию
Создать новую
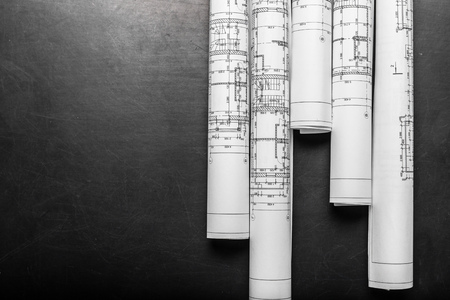
Construction planning drawings on black background
favorite
Коллекция по умолчанию
Коллекция по умолчанию
Создать новую
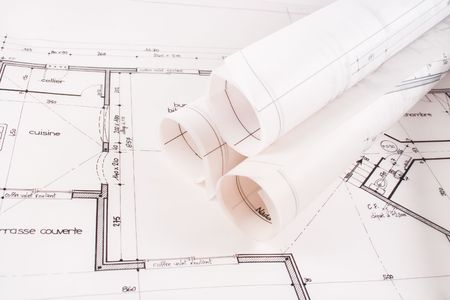
Plans of a designed by an architect
favorite
Коллекция по умолчанию
Коллекция по умолчанию
Создать новую
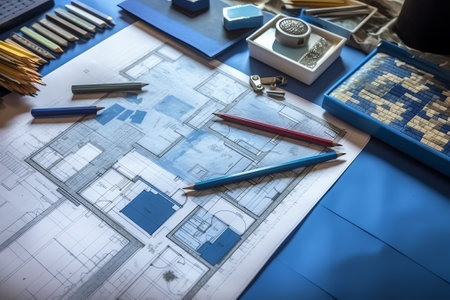
Generative AI : Architect working on blueprint Architects workplace architectural project blueprints ruler calculator laptop and divider compass Construction concept Engineering to
favorite
Коллекция по умолчанию
Коллекция по умолчанию
Создать новую

Blueprint
favorite
Коллекция по умолчанию
Коллекция по умолчанию
Создать новую
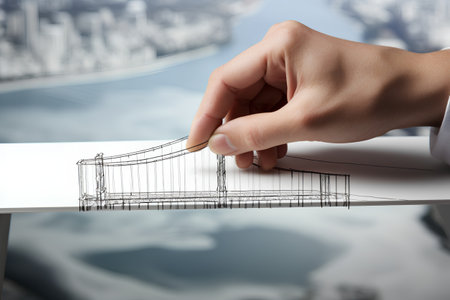
hand drawing a house model on the table with the cityscape background
favorite
Коллекция по умолчанию
Коллекция по умолчанию
Создать новую
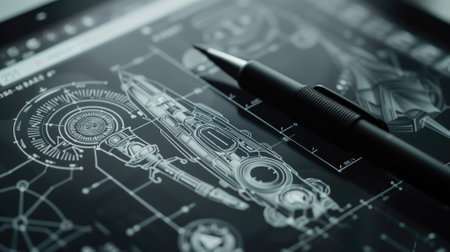
Technical pen on a tablet displaying a mechanical design
favorite
Коллекция по умолчанию
Коллекция по умолчанию
Создать новую
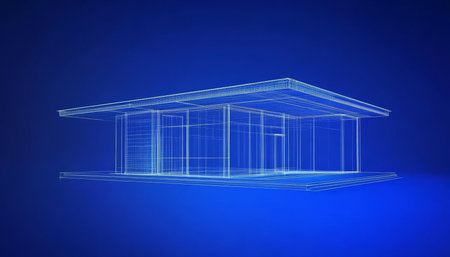
Futuristic Commercial Kiosk Blueprint Vibrant Blue Render, Modern Digital Architecture Design
favorite
Коллекция по умолчанию
Коллекция по умолчанию
Создать новую

A cup of coffee and architectural blueprints on working table
favorite
Коллекция по умолчанию
Коллекция по умолчанию
Создать новую
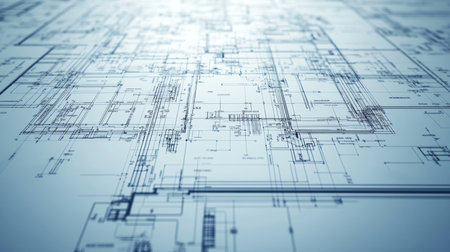
Detailed Circuit Board Schematic Electronics Design, Engineering, and Technology Concept
favorite
Коллекция по умолчанию
Коллекция по умолчанию
Создать новую
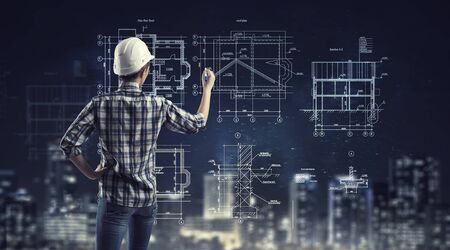
Engineer woman draw layout
favorite
Коллекция по умолчанию
Коллекция по умолчанию
Создать новую
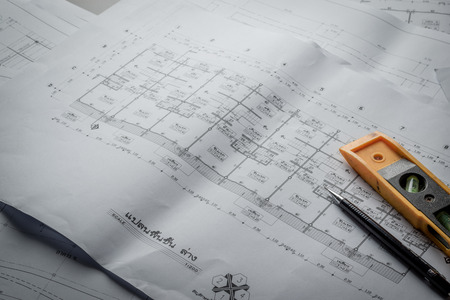
engineering diagram blueprint paper drafting project sketch architectural,selective focus.
favorite
Коллекция по умолчанию
Коллекция по умолчанию
Создать новую

Architect reviews and unrolls blueprints on a table in a modern office space.
favorite
Коллекция по умолчанию
Коллекция по умолчанию
Создать новую
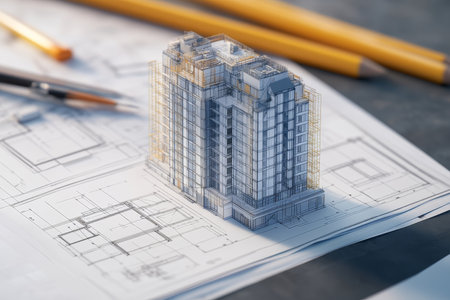
Blueprint of a construction project with 3d digital architectural design elements
favorite
Коллекция по умолчанию
Коллекция по умолчанию
Создать новую
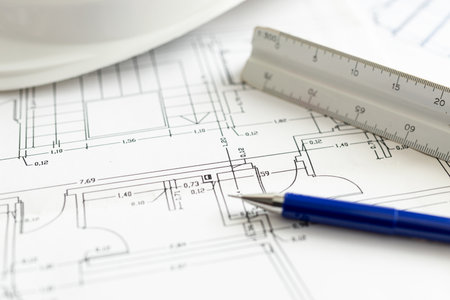
Close up of an Architecture plan, mechanical pencil and technical ruler. Selective focus
favorite
Коллекция по умолчанию
Коллекция по умолчанию
Создать новую
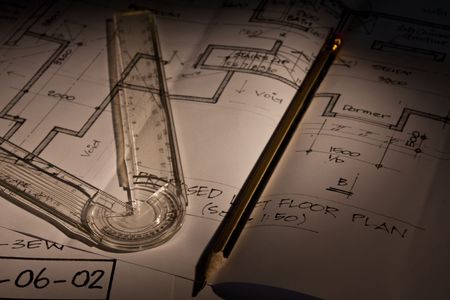
Architectural plans with a pencil and ruler
favorite
Коллекция по умолчанию
Коллекция по умолчанию
Создать новую

Double exposure of woman hands working on computer and buildings construction hologram drawing. Top View. smart city concept.
favorite
Коллекция по умолчанию
Коллекция по умолчанию
Создать новую
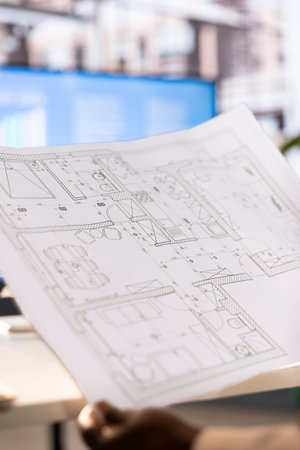
Architect drawing schematics providing technical and aesthetic advice on the design of infrastructures. Close up of architecture specialist designing plans for buildings restorations and alterations
favorite
Коллекция по умолчанию
Коллекция по умолчанию
Создать новую
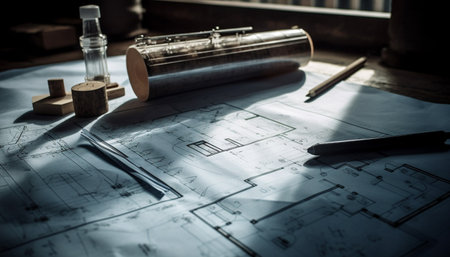
machine
favorite
Коллекция по умолчанию
Коллекция по умолчанию
Создать новую
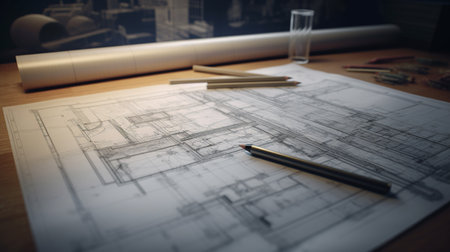
Architectural plan, technical project drawing. Generative AI
favorite
Коллекция по умолчанию
Коллекция по умолчанию
Создать новую
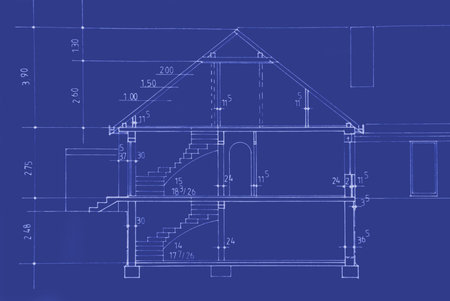
Blueprint of my own - beautiful background image.
favorite
Коллекция по умолчанию
Коллекция по умолчанию
Создать новую
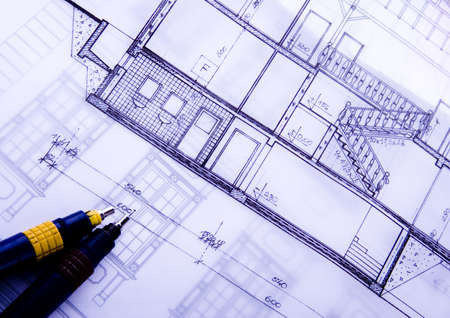
House
favorite
Коллекция по умолчанию
Коллекция по умолчанию
Создать новую
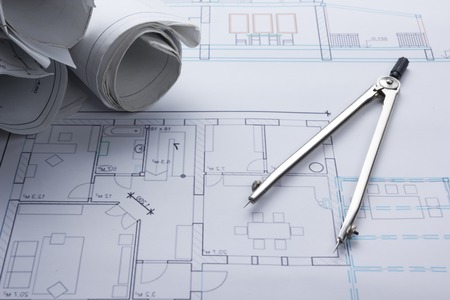
Architect worplace top view. Architectural project, blueprints, blueprint rolls and divider compass on plans. Construction background. Engineering tools. Copy space.
favorite
Коллекция по умолчанию
Коллекция по умолчанию
Создать новую
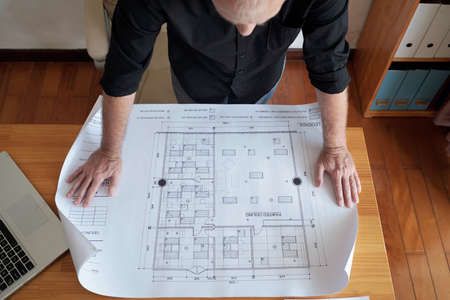
High angle view of unrecognizable mature man looking at large blueprint of ceiling while standing near office desk
favorite
Коллекция по умолчанию
Коллекция по умолчанию
Создать новую
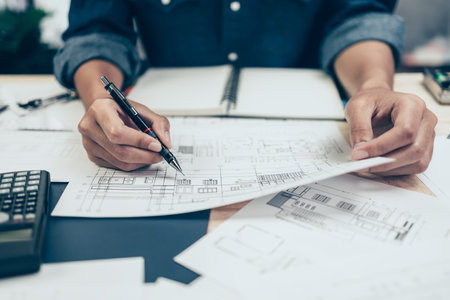
Architect engineer use pen drawing design working on blueprint. House planning design and construction concept.
favorite
Коллекция по умолчанию
Коллекция по умолчанию
Создать новую
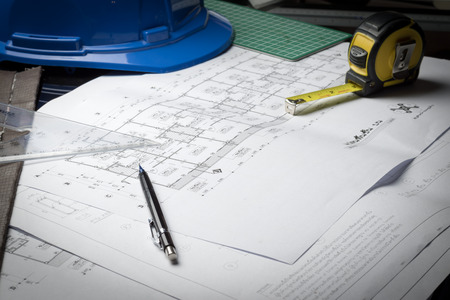
engineering diagram blueprint paper drafting project sketch architectural,selective focus.
favorite
Коллекция по умолчанию
Коллекция по умолчанию
Создать новую

architectural drawing paper rolls of a dwelling for construction
favorite
Коллекция по умолчанию
Коллекция по умолчанию
Создать новую
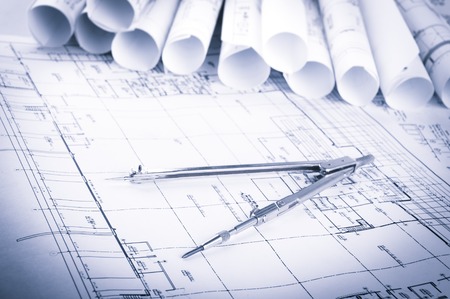
rolls of architecture blueprints and house plans on the table and drawing compass
favorite
Коллекция по умолчанию
Коллекция по умолчанию
Создать новую
Поддержка
Copyright © Legion-Media.





